THE ORCHARD - Chorley Wood Hertfordshire.
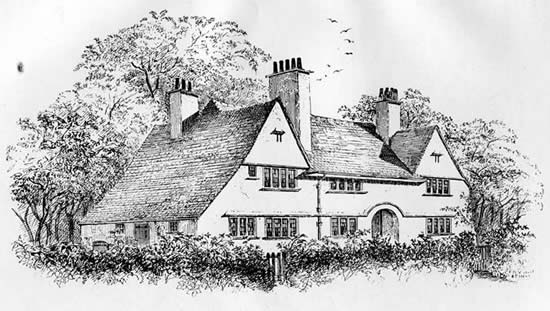
The Orchard built 1899.
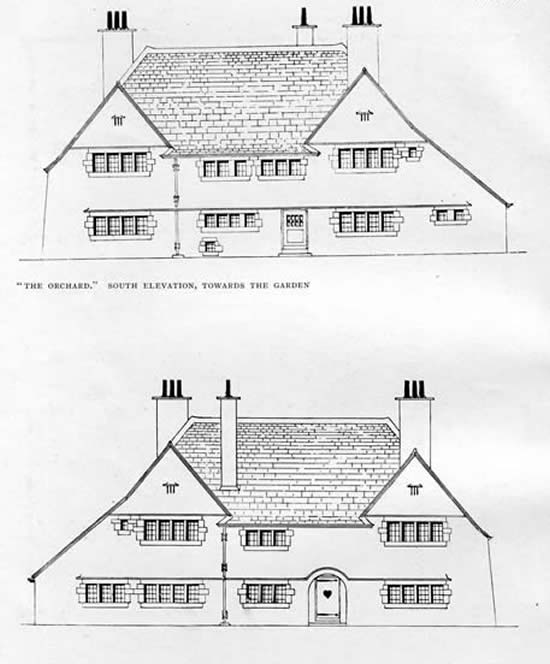
The Orchard. North elevation towards Chorley Wood.
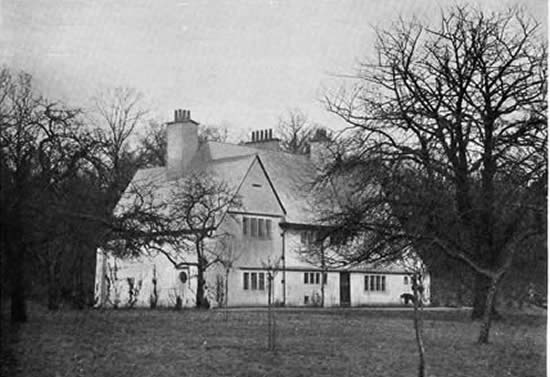
The Orchard South elevation.
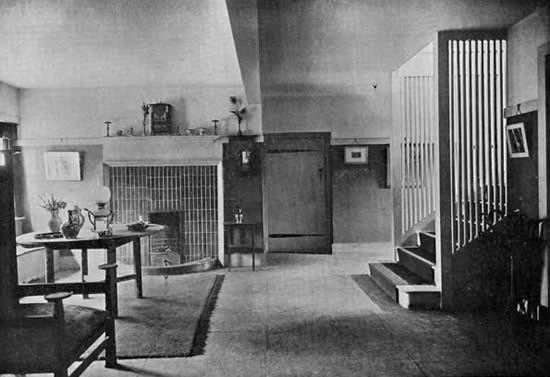
The Orchard Hall.
Paved with Delabole green-grey slates. The frieze, the woodwork, and the ceiling are white. Below the picture rail the
walls are covered with Eltonbury silk-fibre paper of a purple tone; the carpet is a Donegal tuft in dead peacock blue:
the twill curtains are turkey red, and the Dutch tiles to the fireplace a delicate green.
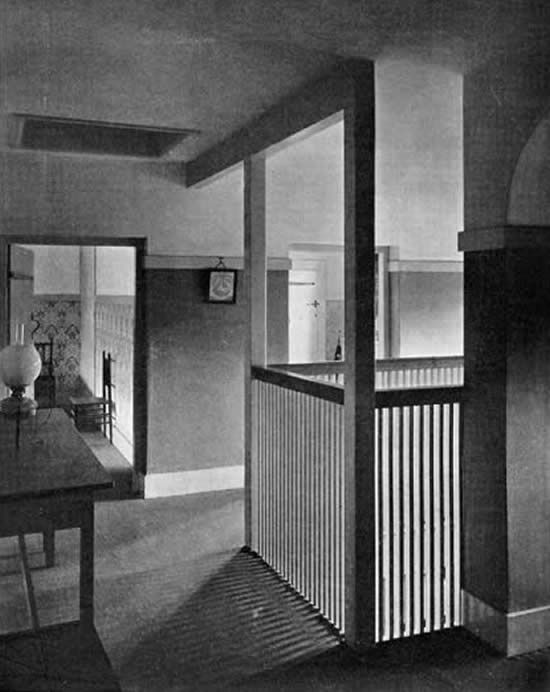
The Orchard Staircase.
With unpolished plain oak handrail; the carpet is grey-green, while the rest of the colouring is that of the Hall.
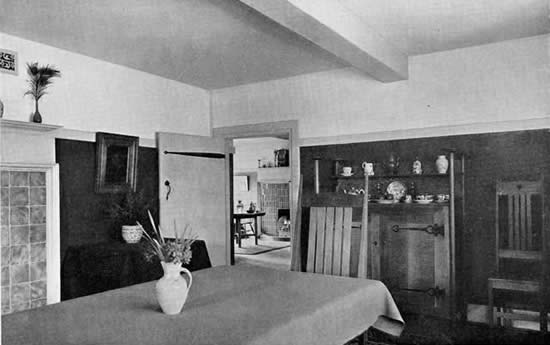
The Orchard Dining Room.
It is papered to the picture rail with plain green Eltonbury: the woodwork is white like the ceiling and frieze:
the carpet is blue and green, with red and yellow flowers, and the fireplace tiles and the serge table-cloth are
green-grey of varying tones. The furniture is of plain oak, simply oiled.
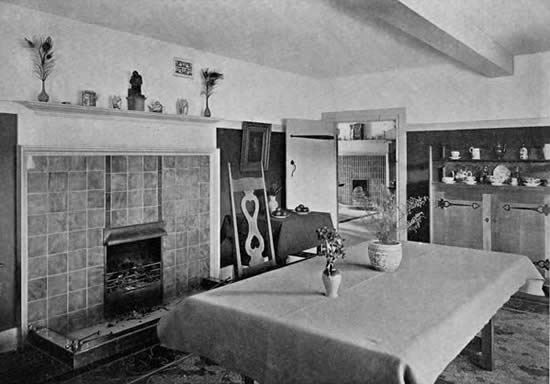
The Orchard Dining Room.
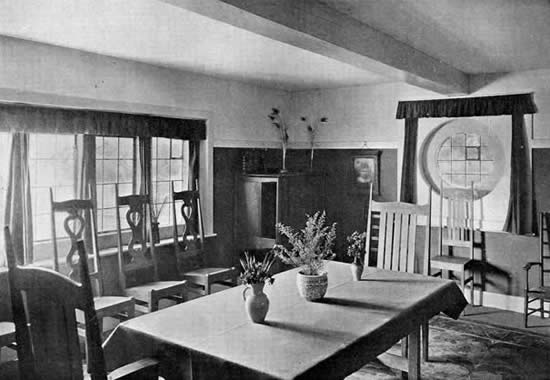
The Orchard Dining Room.
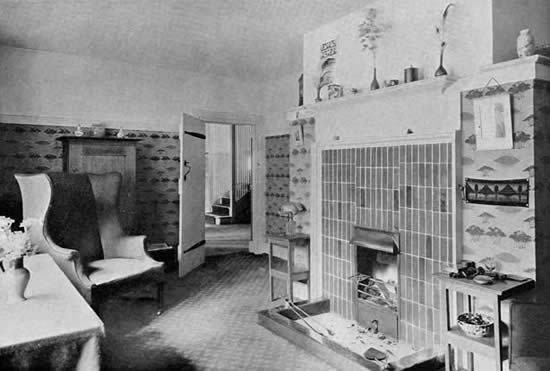
The Orchard Study.
Decorated in grey-greens and white, with a touch of Turkey red in the twill window curtains.
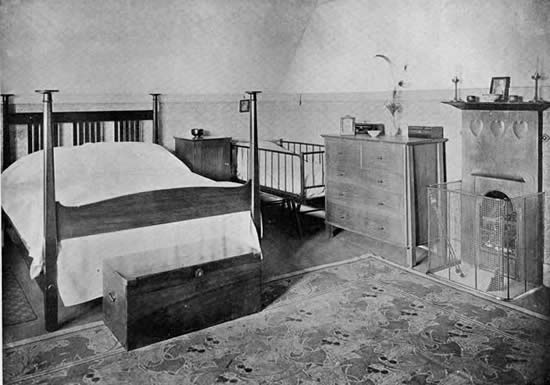
The Orchard Bedroom.
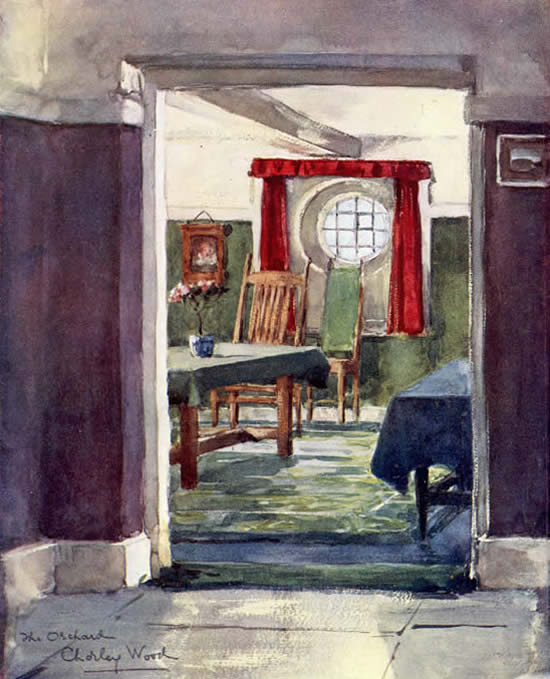
C.F.A. Voysey's House "The Orchard"
From a sketch by Wilfrid Ball to show the colour-scheme employed by the architect in the Hall & Dining room.

